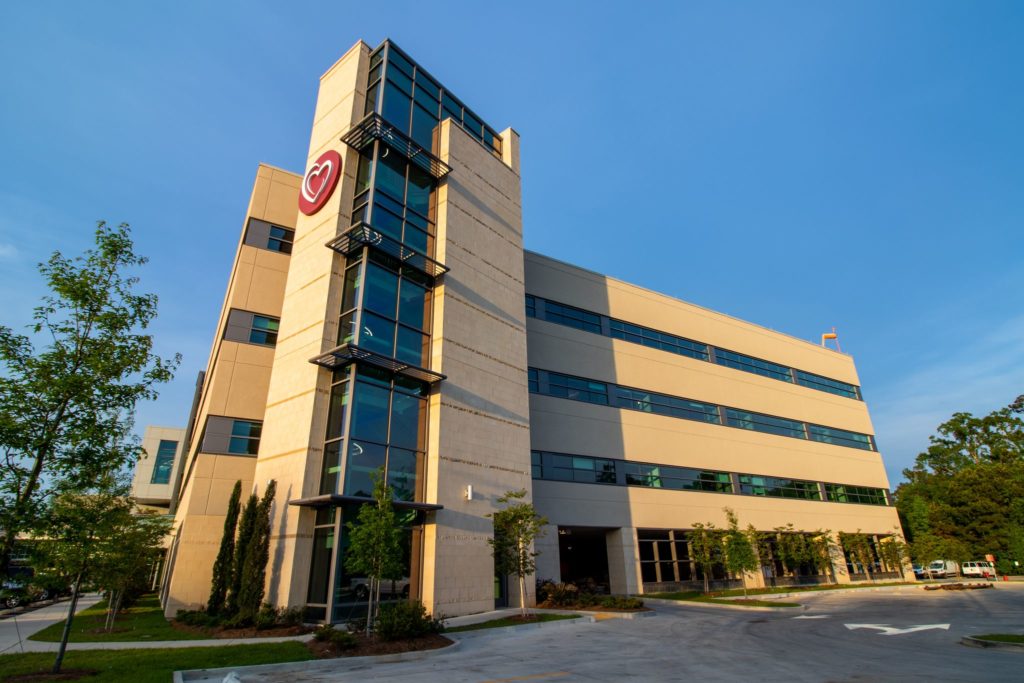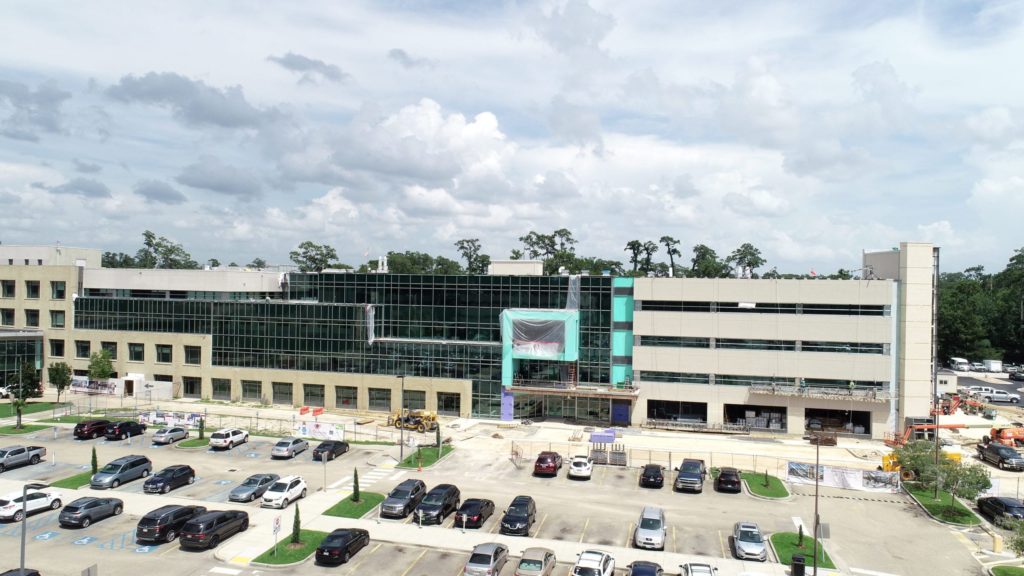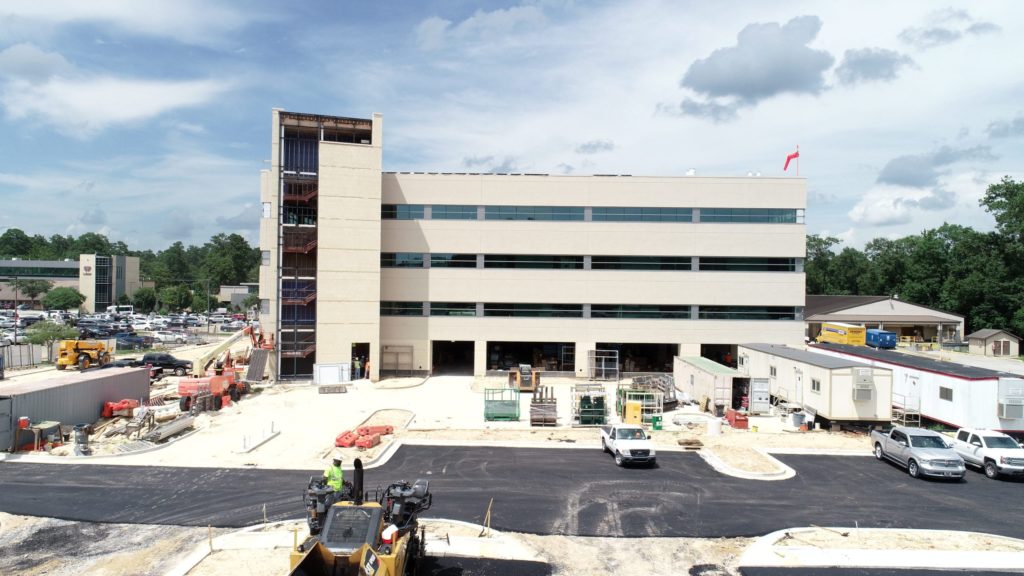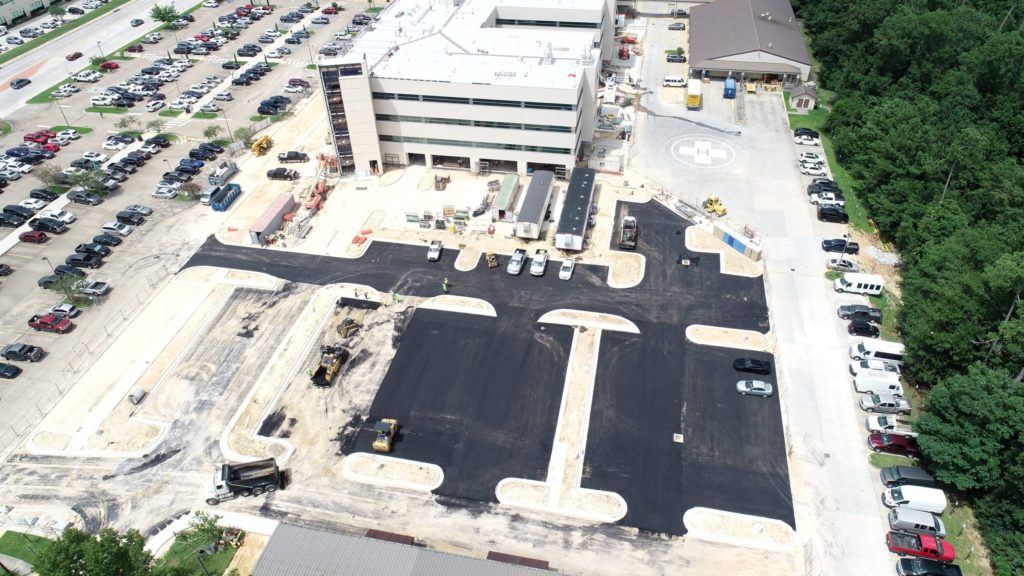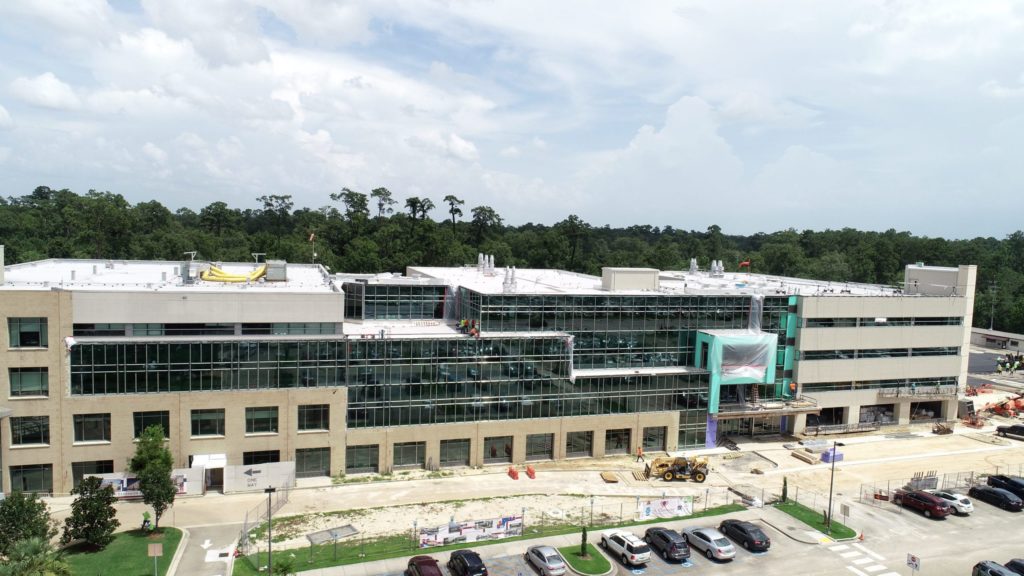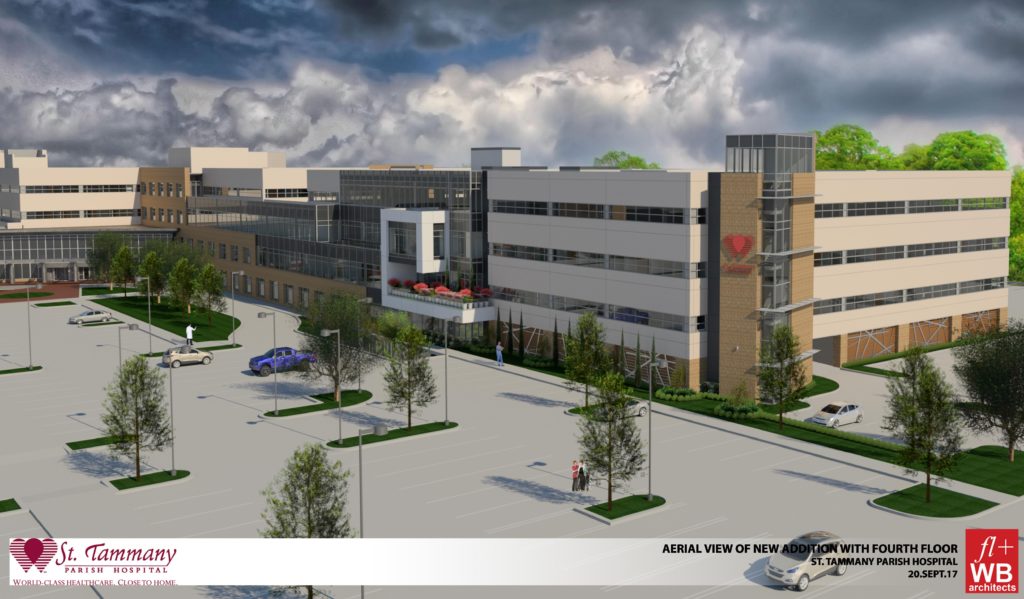Project Overviewx
Our team constructed a four-story, approximately 158,000-square-foot patient bed tower. Included on the first floor are the administrative suite, conference center, board room and physician parking. Thirty (30) patient rooms will be created on the second floor to relocate the existing Intensive Care Unit (ICU). Also included on the second floor will be a satellite radiology department, surgical on-call rooms and associated support spaces. The third floor will consist primarily of forty (40) acuity adjustable patient rooms, set up in two (2) nursing units. Expansion of the existing Neonatal Intensive Care Unit (NICU) will also be included in a portion of the new addition on the third floor. The fourth floor will be a shell space of approximately 35,000 square feet. A smaller building addition will be added to the first and second floors of the existing hospital. The first floor will contain a mechanical unit to serve two (2) new Operating Rooms that will be constructed above on the second floor. The remainder of the first-floor space will initially be shell space until the central sterile department is relocated later. A rooftop bridge/corridor will be added to connect the existing cardiac catheterization labs to the existing 2 south nursing units. Upgrades and additions to the physical plant are also included. A new emergency power generator and generator building addition will be added, as well two (2) new cooling towers and raised cooling tower platform.
